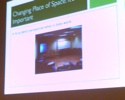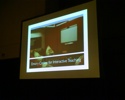Alan Cattier, Director of Academic Technologies and Carole Meyers, Senior Director, Facilities and IT at Emory College presented.
Space design is something they’ve been working on for seven years and they’d like to show us about what they’ve done for the campus and for departments.
Why talk about space and what makes it so challenging? No one seems to have enough, maintenance is deferred in many spaces, non-traditional spaces are now becoming more valuable, and traditional ownership roles are at stake.
Between A/V, IT the Registrar and more, ownership is too complicated to say that any one office “owns” space on campus.
In a “World is Flat” world, there is a “Disappearance of an ‘Outside'”. Students are home and away, work mixing with play, computers are complimented by other devices, there is wired and wireless access, and students are able to access resources on or off campus.
Financially, socially, and culturally everyone is looking for different things from space. We also have to allow physical and virtual campuses to intersect. Agility and adaptability are values to include in the design of campus spaces.
In 2002 Emory began a seven year program focusing on formal learning spaces (classrooms). Five million dollars was allocated for investment in classrooms. Cox was created to be a collaborative computing lab, something they did not have before.
Students are very savvy in how they exploit the space. Quality matters: students were aware of the investment the institution had made. 61″ screens! Maintenance really matters, and students take care of the place too because they see how much Emory cares.
When it works, space becomes place. “If you don’t know where you are, you don’t know who you are”, Wendell Berry as cited by Wallace Stenger in “A Sense of Place.”
Carole spoke about moving on from Cox. The challenge was to leverage the lessons from Cox across 600,000 square feet. They decided to set up a series of incubator classrooms. Different rooms had different approaches. One room was done with bean bag chairs when the ones that were ordered didn’t show in time:
Some liked this room, but other classrooms experimented differently with space. The trick was once these spaces were designed, how would they be operated and maintained. Facilities has 3 staff dedicated to this, while IT has 13 on the College Facilities and IT Team. Another team is the AAIT’s Classroom Technologies Team, which has 7 people and is responsible for operations of 90 registar classrooms + 100 other rooms.. A Classroom Planning Group brings in a larger group, and there is an annual budget of $300,000 – $500,000 for innovation and maintenance. Design and operations is seen as a continuum.
A new project is their PSychology building. If you have classroom standards, you can define the number of square feet per person that you want to have in a classroom. New methods take more space per student and your architecht needs to know. 11% of the Psychology building is being preserved for common spaces – a direct lesson from Cox.
Acoustics, furniture, lighting and HVAC are all considerations. Zone your buildings to preserve energy when possible.Â
Facilities staff are usually interested but distant from academic practices and operations, as well as IT. Put facilities staffs in your shoes – let them cart technology around so they can see the use of A/V closets.
If you do good work, the faculty and the students will get behind your efforts and demand that you do the same in their different spaces. But you have to bring the facilities people along so they can see how people respond to changes in space.
Other points:
- Small investments can reap large rewards. Setting up cheap, informal learning spaces (carpet, chairs, white board) makes a big difference.
- Web sites: Classrooms at Emory College, Centers for Educational Technology, more will be on the EDUCAUSE web site.
Technorati Tags: computing, EDUCAUSE2006, learning spaces, standards, technology




